
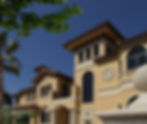

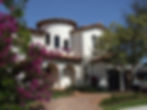



About Us
Our Work
Ravelo Architecture and Planning is dedicated to achieving architectural excellence. By combining professional integrity, design talent, and technical expertise,
we are able to provide the best professional services to our clients. We also incorporate prescribed parameters of budget and time frame in the design process.
For over 30 years in practice we have created many diverse building projects ranging from hotels, commercial retail and office buildings, educational buildings, religious structures, health care facilities to many multi-family and single family building types. Our extensive experience and abilities from design planning to construction administration have led to excellent client liaison and the fulfillment of successfully completed projects.
Experience:
Over 30 years of experience in various project types including:
• Commercial retail and office
buildings
• Residential
• Multi-Family Residential
• Hospitality
• Health Care Facilities
• Educational Facilities
• Industrial
• Restaurants
• Tenant Improvements
Services Provided:
3D Rendering, Building Design, Construction Drawings, Site Plan Approvals, Renovation Designs,
ADA Renovations,
Energy-Efficient LEED Design, Green Buildings, Interior Design, Space Planning
Engineering Consulting, Value Engineering for cost effective designs.
Contract Administration,
Plans Expediting
Through our designs, we strive to find the perfect balance between comfort, practicality and beauty. Contact us to learn what we’re able to accomplish.

Explore Our Work
RECENT PROJECTS
Our inspired creations strive to create beautiful yet comfortable spaces for people to spend time in. We believe design can enhance landscapes, and this is the inspiration behind every single project RAVELO ARCHITECTURE AND PLANNING takes on. Check out our most recent projects below, and give us a call if you’d like to learn more about upcoming work.
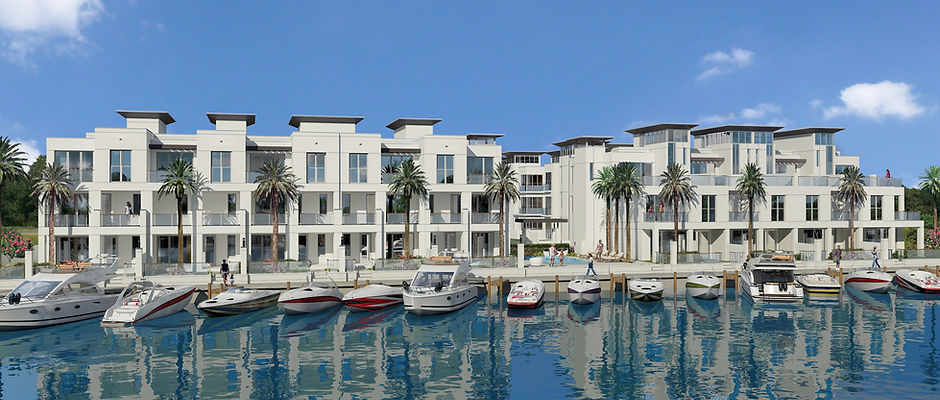
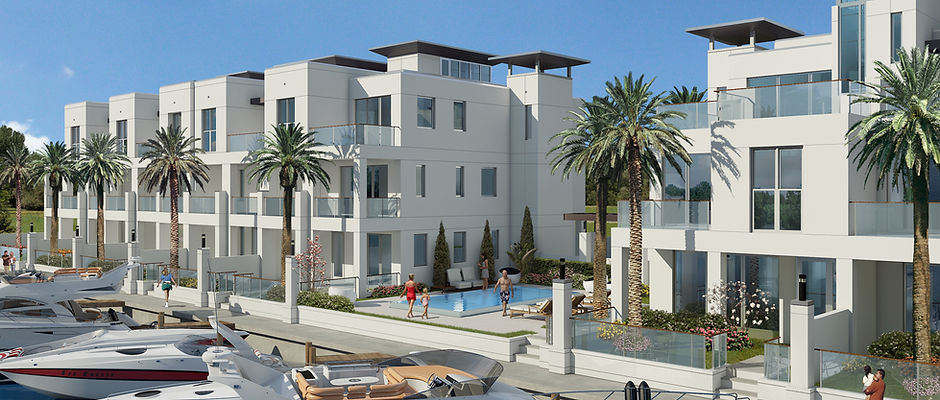
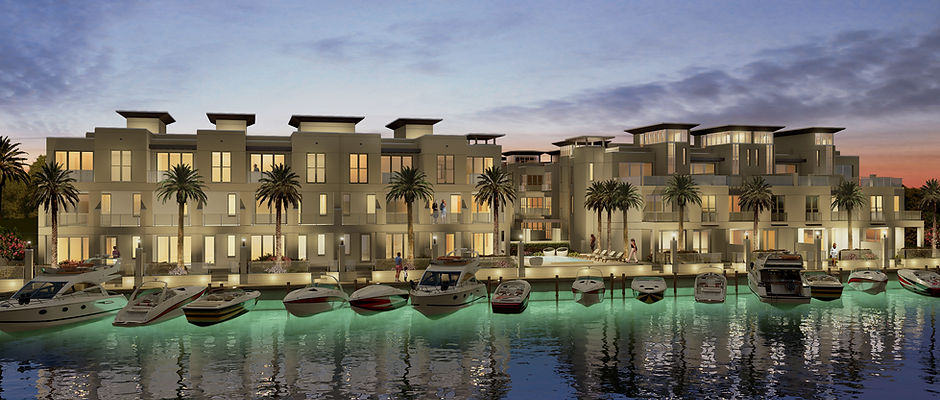
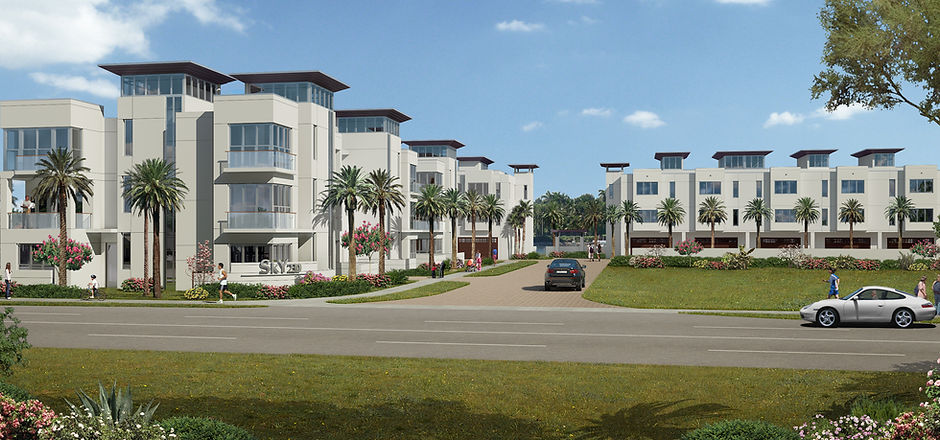
SkY230
We designed this project with a modern, clean Architectural character that will offer a unique living experience for those who are fortunate enough to live in SkY. This Project is designed for the residents to enjoy the dock and waterway. There are 29 Units. Most of the units have the entry doorway off a court yard just off the dock on the water side. As residents and guests approach the front doors they experience the waterway and dock views. The overall design of this project offers every residence owner an enjoyable living experience suited to the community it's located in, Lauderdale by the Sea, Florida.

SkY230
Building Three

SkY230
The Roof Decks offer outdoor living areas with room for whirlpool tubs and Summer Kitchens. Breathtaking views of the west side waterway and views toward the east, where in some units the beach is visible, adds to the incredible features of this project.

Water's Edge Townhomes
Water's Edge Townhomes feature three separate two story buildings including eleven custom built luxury residences, designed in a mid-century modern architectural style with stone and wood clad finishes. The Architectural character blends in with the community it serves, Coral Ridge, Florida.
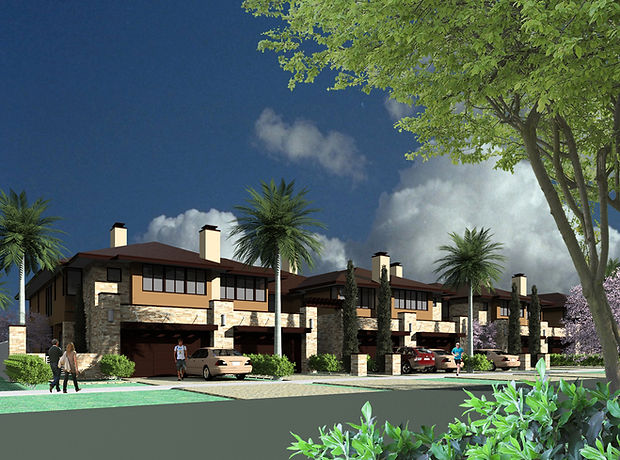
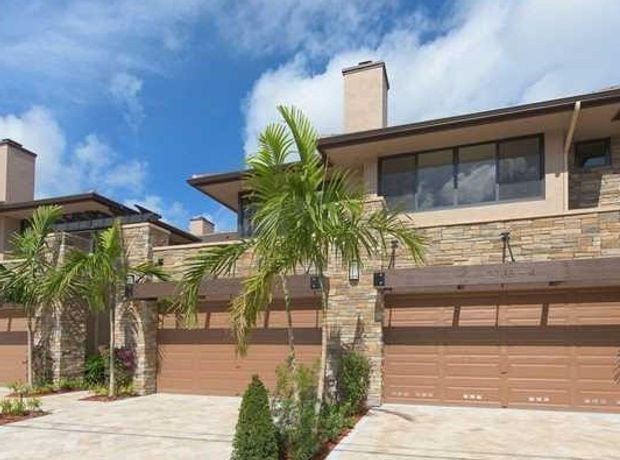
Overlooking one of the canals leading to the Fort Lauderdale intra-coastal waterways, each residence will enjoy live water views from the living areas and bedroom balconies.
The units were designed to enjoy the South Florida boating lifestyle. Residents can easily access their boats on the docks right from their back yards.

Luxury Homes
We are experts in designing Luxury single family homes. These are a few recently built depicting different Architectural characters.

Nurmi Drive, Ft. Lauderdale, Florida

Rio Vista,
Ft. Lauderdale, Florida

Seven Isles Drive,
Ft. Lauderdale, Florida

Recent Projects
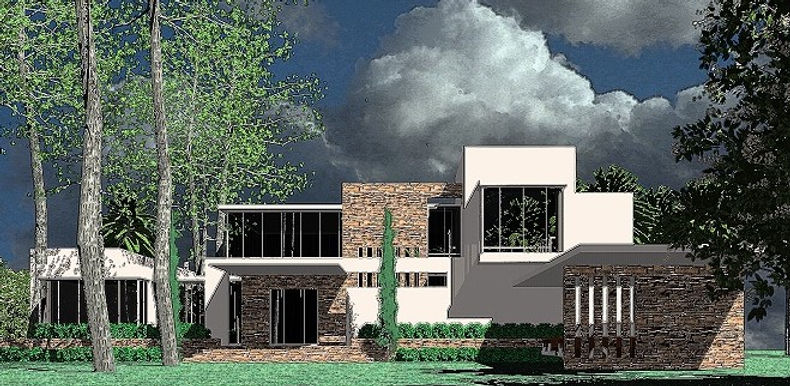
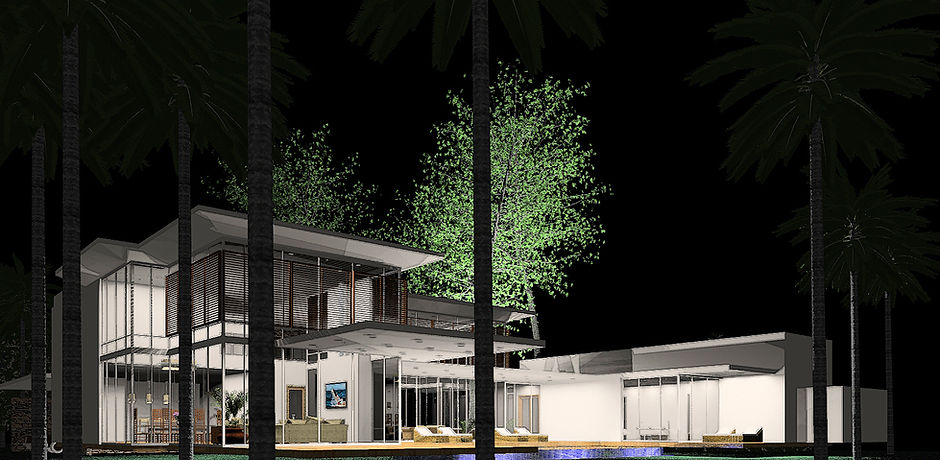

Welcome to Our Firm
Our Architecture Firm is well versed in designing many architectural characters to meet our client's diverse requests.
It is our passion to transform people’s lives by designing incredible spaces for them to live in. See below select projects.








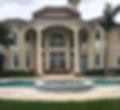

Single Family Home
Midtown Miami, Florida

Duplex Project
Ft. Lauderdale, Florida

Park Terraces Townhomes
Sunrise, Florida

Royal Palm,
Boca Raton, Florida
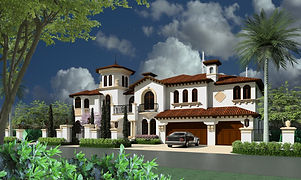
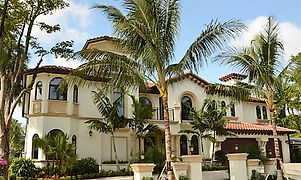

Royal Plaza Dr.
Ft. Lauderdale, Florida
RENDERING
Royal Plaza Dr.
Ft. Lauderdale, Florida
BUILT
Royal Plaza Dr.
Ft. Lauderdale, Florida
BUILT

Equus
Residential Communities

Equus
Gatehouse
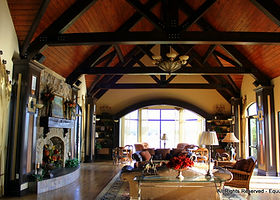
Equus
Clubhouse -Interior
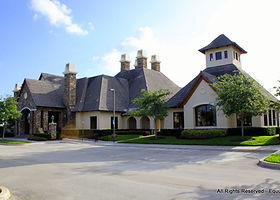
Equus
Clubhouse - Exterior
Discover Our Residential Community Design experience incorporating different building types to enhance a community.
Equus


Equus Fitness Center
This Residential Development project is one of our favorite. The client requested a planned Equestrian community to include a Gate House, an upscale Clubhouse with a community pool and equestrian training horse track. Also to be included was a Stand alone Gym building and an Equestrian boarding facility with 100 horse stalls in 5 Stables.
Hastings Model Residence
The client requested the design of several Residential luxury models with over 5,000 s.f. to be placed on acre lots. Each lot accomodates a Barn structure for horses on site. Equus is a gated and master planned equestrian community designed with the sophisticated equine enthusiast in mind.
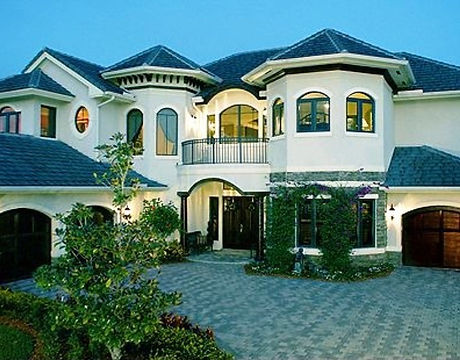
Kenilworth Model Residence
This is a private, gated and exclusive 280 homesite community designed with a Northern European Equestrian character and feel.
Discover Our Diverse Project Designs
Equus Stables
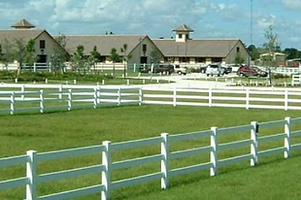

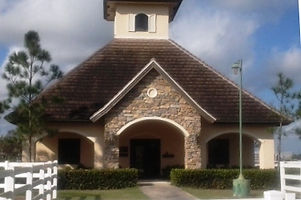

Mixed Use Projects
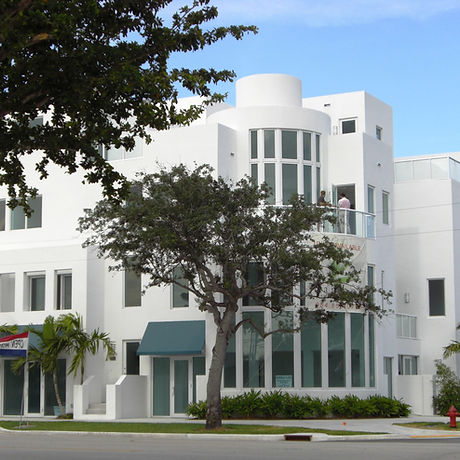
Bamboo Flats
We designed our Residential and Commercial use Building with a modern, clean look that is both practical and inspirational. The Residential Building offers a unique and enjoyable experience suited to every resident with recreational areas and community pool .
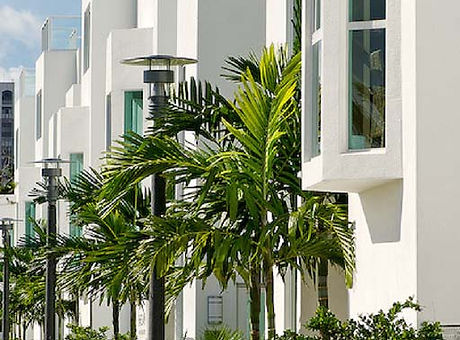
Bamboo Flats
The Office / Commercial spaces are definitely designed to impress and judging by the reactions of visitors, it manages to do just that.

Bamboo Flats
As a Building intended for the use of the general public and Residential use, it is the perfect combination of design and practicality.
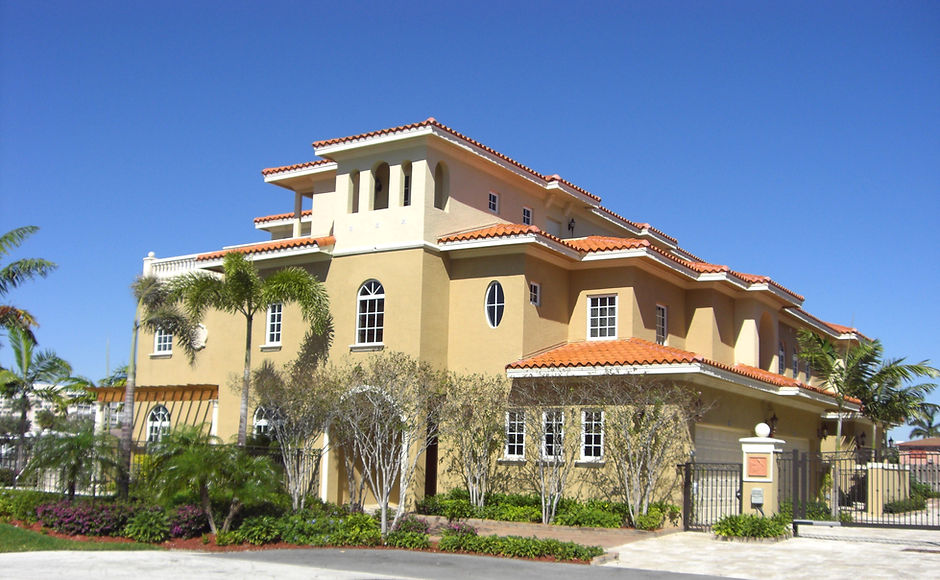



Porto Venezia
Condominium Project
We designed this Condominium project with a Mediterranean architectural Venetian character depicting the lifestyle activities of the owners. There are twelve luxury units with private elevator entrances and balconies.
%20-%20Copy_JPG.jpg)
_JPG.jpg)
Porto Venezia
Set on the waterway each unit comes with a private dock with boat slips.
Porto Venezia
The Atlantic Ocean is easily accessed from those slips.
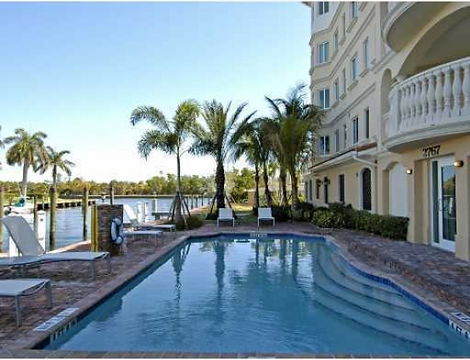

Explore Our
Commercial Projects
Hallandale Medical Center
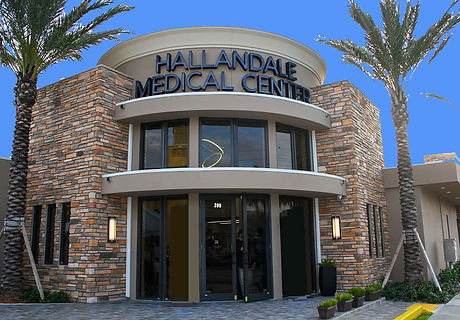
Weston Park of Commerce

Deerfield Pier

Commercial Buildings
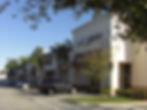




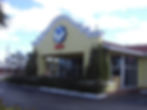



INTERIOR DESIGN
AND SPACE PLANNING
In addition to designing the exterior of buildings the esthetic beauty and function shall carry into the interior spaces. We are passionate about creating architectural elements for the interior of the buildings we design.
See selected interiors of our Commercial, Restaurant and Residential interior designs.
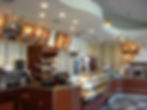



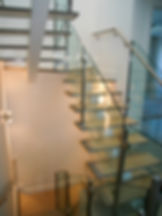




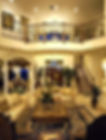


Meet Us
Our team includes a group of Architects and project managers and engineers who each have over 20 years of experience in the field of professional design services and Construction management. They are dedicated individuals who intimately know the South Florida area and have also worked in other parts of the country and abroad.
Our team works with the latest state of the art computer programs and resources to convey the client’s vision in a graphic representation. Computer aided design is also used to develop and accomplish the technical design drawings and specifications within schedule and budget parameters
Our founder and Principal, Esther Ravelo, is a registered Architect in the State of Florida NCARB, CPTED and ADA certified. She received her Bachelor of Architecture from the University of Miami in 1986.
Throughout her 30 years of experience she has incorporated a creative drive and a desire to offer excellence to the many clients she has served. Her vast knowledge and experience comes from working on many diverse project types, from publicly funded projects, schools, medical facilities, corrections facilities, to private venture projects such as hotels, commercial retail and office, multifamily and single family residential projects. Her abilities from design planning to construction administration have led to excellent client liaison and the fulfillment of successfully completed projects.



